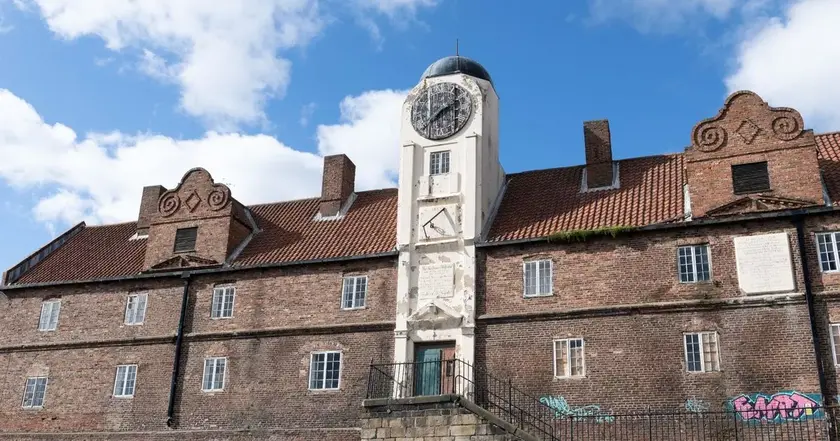T4K3.news
Major retrofit approved for De Beers building
Planning consent granted to retrofit 19 Charterhouse Street with four rooftop floors and a new façade, starting early 2026.
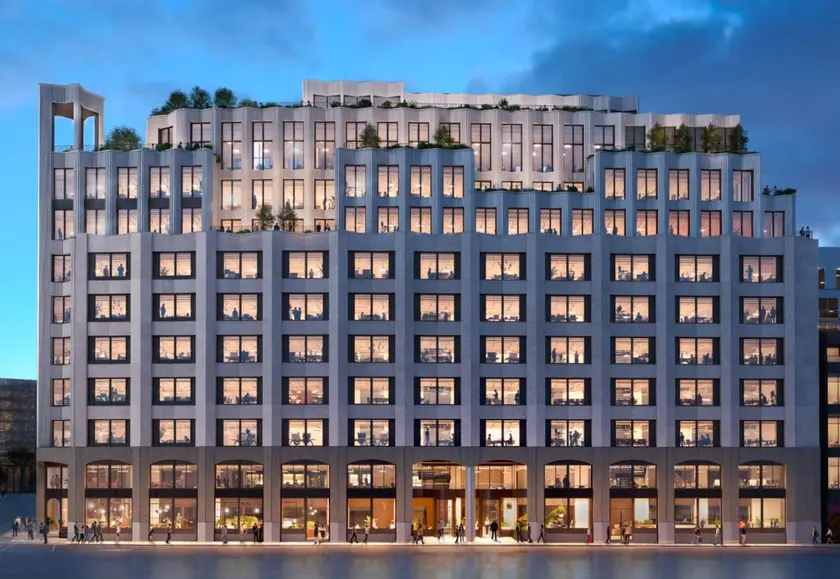
BNF Capital and Morgan Real Estate win planning consent to overhaul 19 Charterhouse Street into a taller, sustainable office building with new retail and workshops
Major retrofit planned for former De Beers office in London
BNF Capital and Morgan Real Estate have won planning consent to transform the former De Beers office at 19 Charterhouse Street on the edge of the Hatton Garden jewellery quarter. Designed by DSDHA, the building will be taller with four rooftop floors and a renewed façade. Mace advised on demolition logistics and pre planning, shaping buildability and phasing as consent was granted for an early 2026 start. About 70 percent of the existing structure will be retained, with a full new façade, updated MEP systems, and a refreshed core.
The project will deliver 85,000 sq ft of Grade A office space, 8,500 sq ft of retail, and affordable jewellery workshops. The façade combines rough textured concrete, precast, polished concrete and bronzed aluminium windows. A double height colonnade will front Charterhouse Street and the upper floors will step back under a pavilion lantern. The team aims for NABERS 5*, BREEAM Outstanding, WiredScore and WELL Platinum credentials.
Key Takeaways
"This scheme is a testament to the continued evolution of Farringdon, led by the Elizabeth Line and new Museum of London."
Praise of location and transport-led regeneration
"We are proud of the collaborative efforts of all those involved in transforming this into a truly iconic gateway into Hatton Garden."
Teamwork and ambition
"We are very much looking forward to commencing works on site."
Anticipation of construction start
This retrofit fits a broader trend of urban renewal in central London, where transport links and market demand are pushing developers to enhance existing sites rather than rebuild from scratch. Retaining most of the structure reduces waste while allowing a new identity for Hatton Garden’s gateway. The four added floors and a prominent public-facing colonnade signal confidence in the area’s continued growth. At the same time, the scheme raises questions about cost, construction risk, and how neighbors will respond to height and uses on the perimeter. The project reflects a pragmatic balance between heritage and ambitious renewal, with sustainability credentials playing a central role in justifying higher density.
Highlights
- Hatton Garden grows into a modern gateway
- A clever balance of heritage and ambition
- Sustainability is built into every brick
- Collaboration drives urban renewal
Investment and local impact risk
The project relies on private capital and a major retrofit in a historic area. Budget pressures, buildability challenges, and public scrutiny over height and use could attract attention from residents and planners.
As the plans move forward, London will see how heritage sites can meet modern needs without losing their character
Enjoyed this? Let your friends know!
Related News
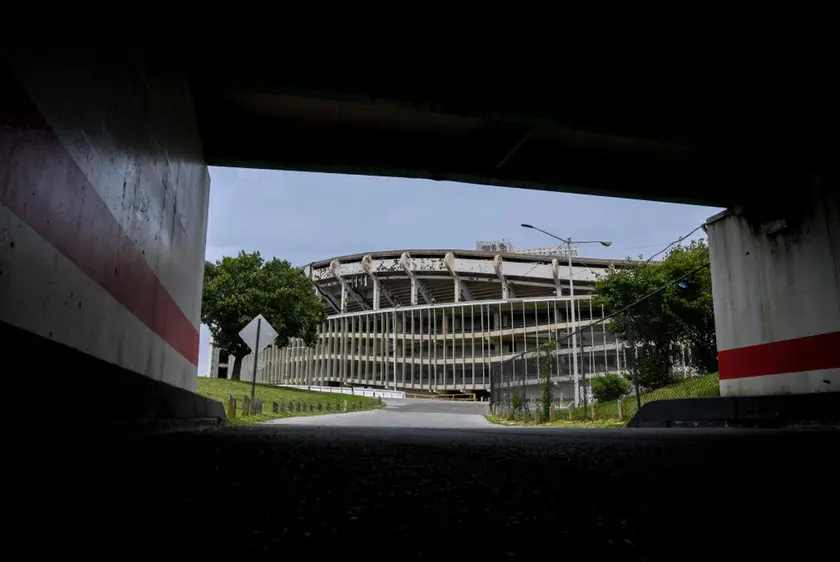
D.C. City Council approves stadium deal for Commanders
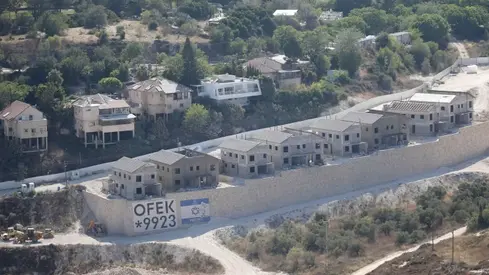
Settlement plan revived shapes regional debate

E1 settlement expansion moves forward

Nexstar and TEGNA announce $6.2 billion deal

Elon Musk awarded shares worth $29 billion

Carrington upgrade underway

Capitol presence links Trump pick to January 6
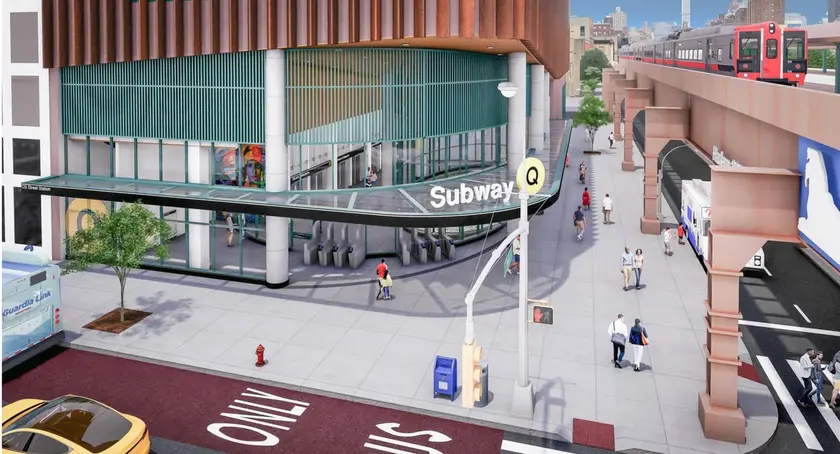
MTA begins digging second avenue subway in East Harlem
